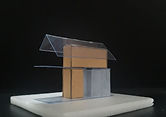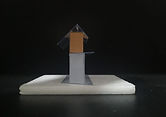
DIAGRAMMING ARCHITECTURAL PRINCIPLES
This project investigates how to diagram architectural principles by abstracting and simplifying a concept such that it can be easily understood. We will explore how architecture and spaces are generated, beginning with the development of design objectives and the assembly of architectural elements.
Tutor : Ms.Alina Chong
Group Members :
1. Kong Xin Yu
2. Brandon Hum Li Ze
3. Foo She Qi
4. Heng Jui Ching
5. Lee Zi Xian
6. Stefanie Khor Hue Xin

by Damith Premathilake Architects
Holiday Home at Diyathalawa
Emphasis on the adaptive re-use of timber strips was given when designing this sustainable cottage. The main material of timber have it a warm ambience, accompanies by the use of steel and rubble for additional elegance. Emphasis was also given for it to blend well to its forest environment with stone flooring, a roof which resembles the canopy of a tree, and slender steel columns which reflect the nature of a cluster of pine trees.
REFLECTION
After completing this project, I have a good understanding of diagramming and how to convert architectural drawings to simple diagrams for a structure or building. In addition, I learnt the TGC of interpersonal skills, such as how to communicate effectively with my groupmates. As project leader, my team and I worked effectively together and respected each other's opinions. Throughout the project, we had lots of discussions. Ms. Alina, our tutor, also provides us with helpful input and ensures that we are on the right track. Throughout the project, everything went smoothly.

.jpeg)

.jpeg)

.jpeg)
.jpeg)
.png)
.jpeg)
.jpeg)

.jpeg)
.jpeg)



.jpeg)